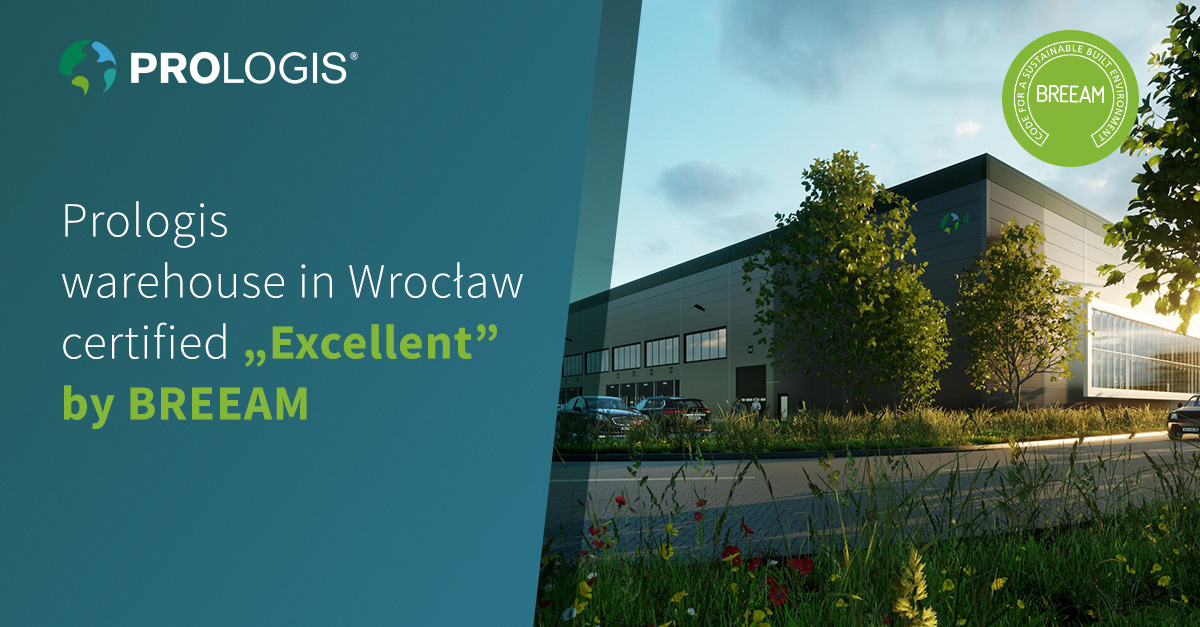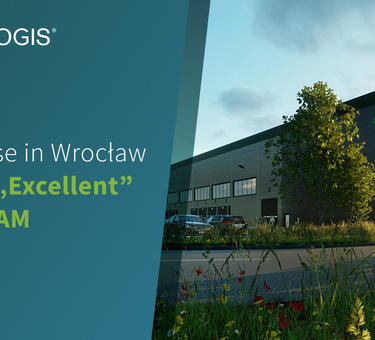
Building DC4 at Prologis Park Wrocław III is the largest speculative facility in Prologis’ history in Poland, covering an area of 50,000 square meters. Its modern warehouse and production spaces respond to the growing needs and expectations of customers in the region. Meanwhile, a location close to the airport and the city ring road, together with excellent transport connections, are important advantages appreciated by current and potential customers.
DC4 also stands out for its functionality and wide range of services designed with employee comfort in mind, implemented in line with sustainable principles. The unique attractiveness of the building is confirmed by the fact that it was almost fully rented just 6 months after becoming operational. The last available space in DC4 covers an area of 7,700 square meters, including the possibility to add an office to any lease arrangement.
DC4’s innovative solutions have now led to it receiving BREEAM environmental certification at the “Excellent” level. The building meets over 70% of BREEAM requirements set out within a complex, multi-criteria system for assessing buildings’ environmental performance. This provides significant
competitive advantage, given that an increasing number of market leaders pay close attention to the environmental certification of their spaces.
“BREEAM certification at the "Excellent" level for DC4 in Prologis Park Wrocław III is the result of our continuous commitment to developing properties in line with the highest standards of sustainable construction. We are very proud to create spaces that not only meet the needs of today's business, but also help protect the environment,” says Marcin Kruszewski, Leasing & Customer Experience Manager at Prologis.
A place with a future
Building DC4 offers modern, energy-saving solutions that ensure high operational efficiency. The warehouse space has a clear height of 12 m, a reinforced floor load-bearing capacity of up to 10 t/m2, and enhanced wall and roof insulation. For greater safety and to protect the well-being of employees, the warehouse and office areas are illuminated with a high-quality LED lighting system. Intelligent lighting systems are implemented, with motion sensors programed to meet all customer needs while cutting electricity costs.
An employee-friendly place
Prologis Park Wrocław III is carefully designed to meet the needs of customers’ employees. The space offers numerous parking spaces for cars and trucks, while for those who prefer other means of transport, there are bicycle shelters and repair points, as well as electric vehicle charging stations. The park is also served by great access to public transport. Within PARKLife™ program, Prologis Park Wrocław III provides numerous amenities for employees, including rest areas and innovative outdoor BookBox libraries.
A place with the environment in mind
Prologis consistently strives to create sustainable logistics properties. As such, building DC4 is equipped with skylights and window panels on the façade which provide up to 12.5% natural daylight indoors. The building also features photovoltaic panels and solar collectors.
Whether it’s about taking care to help a customer’s business or building warehouses in accordance with sustainable development principles, kept promises are... Made in Prologis.
