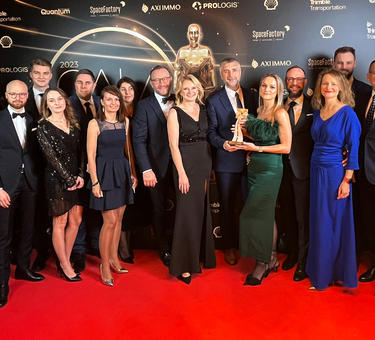During yesterday's Logistics, Transport and Production Gala, organized by Eurologistics Media Group, Prologis received the Green Designer award for the construction of a warehouse and production facility for Ziehl-Abegg in Prologis Park Łódź. The commemorative statuette was received by Paweł Sapek, Vice President, Regional Head CE & Country Manager at Prologis.
Green Designer – an award for green changes
The Green Designer competition was created in response to changes taking place in the economy to emphasize the growing impact of sustainable development and ESG on the functioning of companies. The jury assessed the submitted projects from the logistics, transport, storage and construction of industrial facilities sectors mainly in terms of their ecological efficiency and innovation. The key evaluation criteria included reducing greenhouse gas emissions, increasing the use of renewable energy sources and optimizing logistics processes.
“The Green Designer Award is an award for companies and investments focused on the future. Prologis has been part of the green transformation of the TSL sector for 40 years. We have been documenting our achievements and plans in ESG reports since 2006, long before the words "ESG" and "sustainable development" entered the mandatory dictionary of every industry! I would like to thank the competition jury for appreciating the innovation and energy efficiency of our facility in Łódź! I would like to thank the entire team for constantly looking for new solutions and striving for emission neutrality," said Paweł Sapek, Vice President, Regional Head CE & Country Manager at Prologis, accepting the award.
A model of sustainable construction
The DC1 building, with an area of 17,000 square meters, in Prologis Park Łódź is a build-to-suit (BTS) production and warehouse facility. It was designed and built in accordance with the idea of sustainable development, which is confirmed by receiving the BREEAM certificate at the Excellent level. The building is characterized by increased thermal insulation of the walls and roof, which translates into reduced energy consumption needed to heat and cool the rooms. Destratifiers have been placed in the building, which will enable heat recovery by drawing heated air from the ceiling level to the lower parts of the room. Additionally, up to 12.5% of the lighting is natural daylight - both in the office and in the hall.
Economic and ecological benefits
The awarded building is equipped with systems enabling control and minimization of energy consumption, such as: a lighting intensity control system analyzing the amount of daylight, control of the external lighting system, metering systems responsible for the total energy consumption of 90% of the building's energy, as well as a water consumption control system in the facility. It is also prepared for the installation of heat pumps combined with heat recovery from the production technology used in the factory and the installation of photovoltaics. In addition, it is equipped with press containers that allow for waste recycling of up to 95%. Infrastructure prepared for electric chargers for passenger cars has been installed right next to the building. Importantly, there are green areas around the facility, and numerous trees and bushes are automatically watered with water recovered from the retention reservoir. In the green part of the area there are hives inhabited by bees. A multifunctional sports field, a relaxation zone with tables and benches, an outdoor public toilet and a bicycle shelter with a bicycle repair point were built.
Regardless of whether it is about top-class warehouse space, care for employees or sustainable construction, the promises fulfilled are... Made in Prologis.
