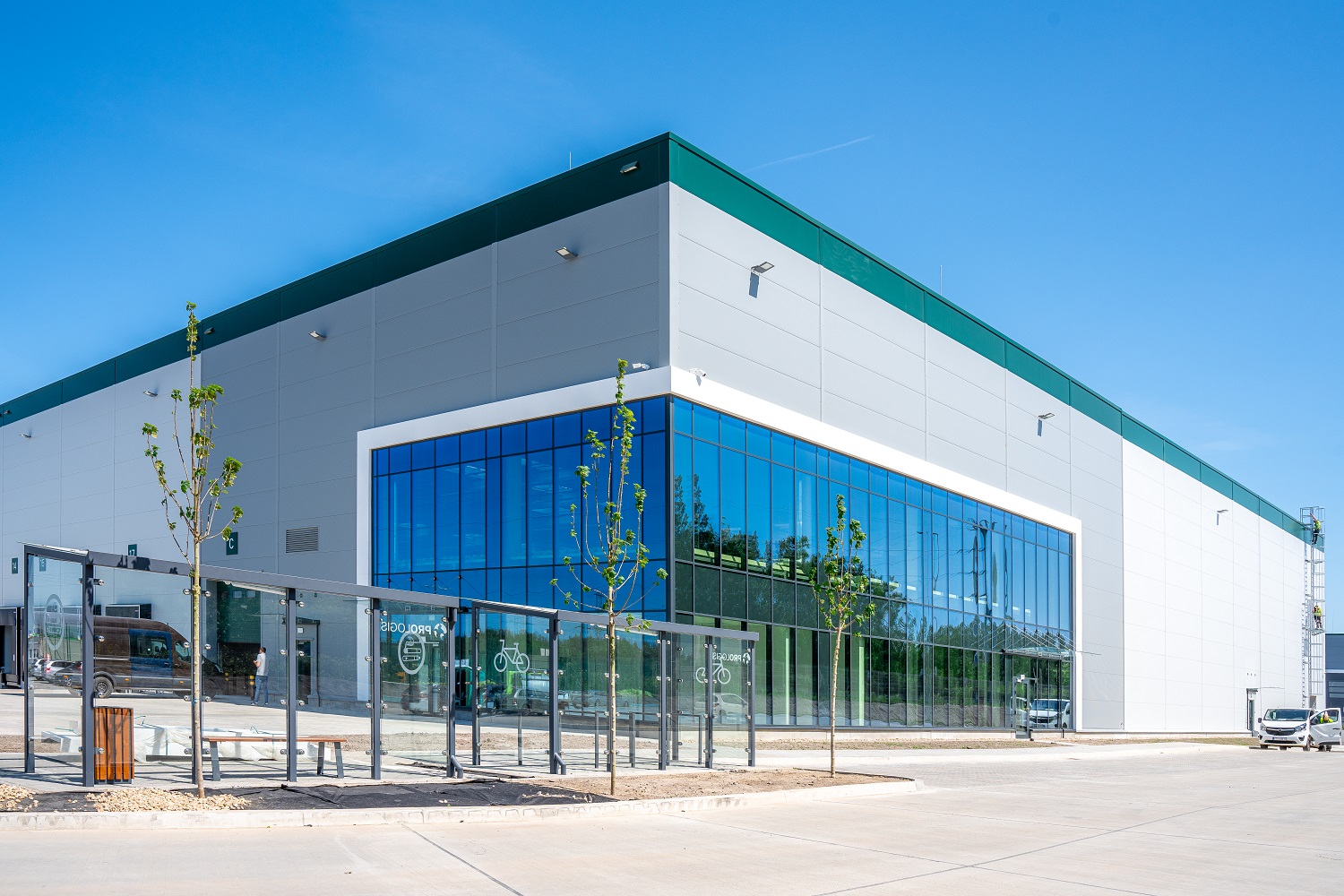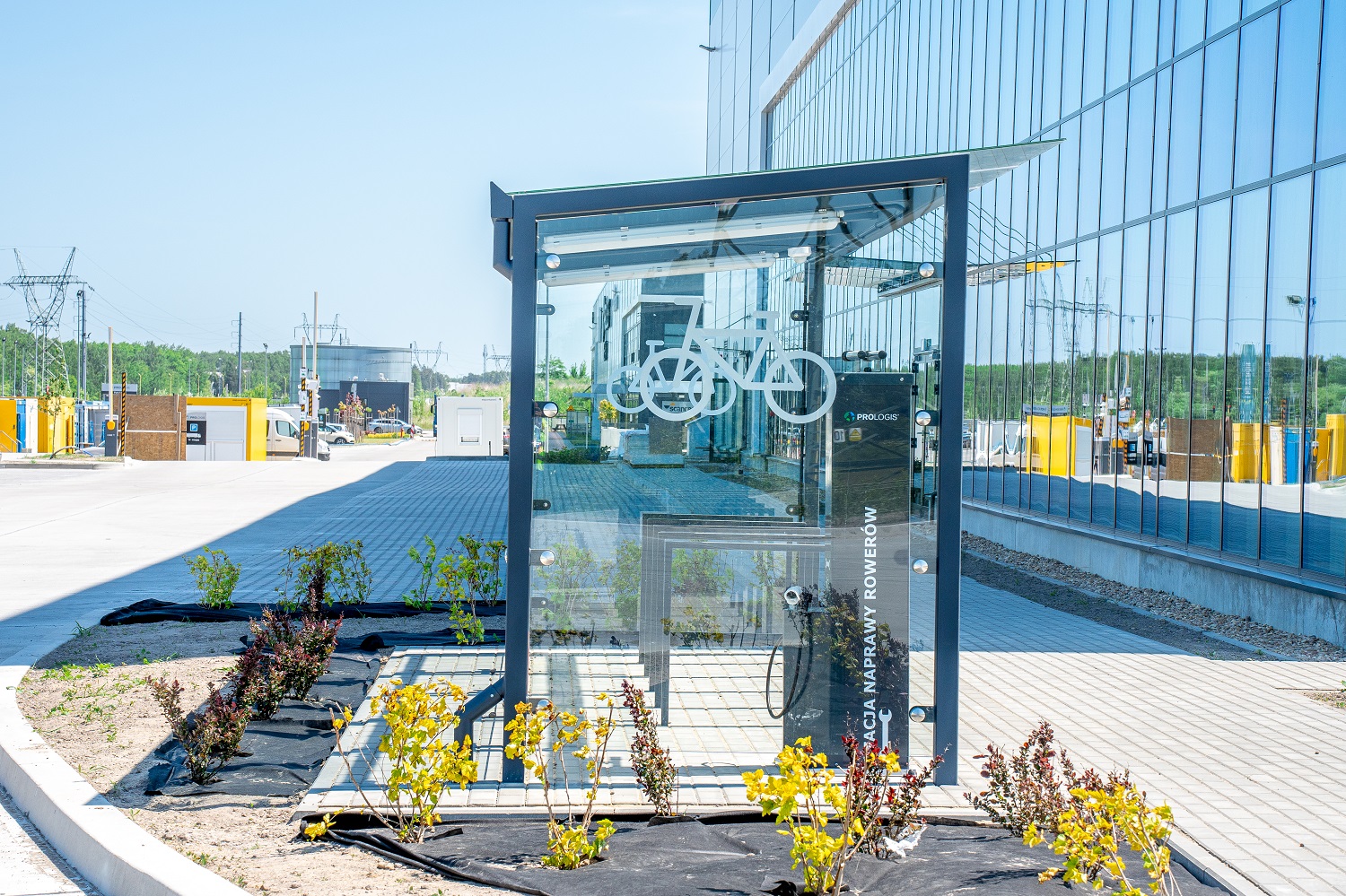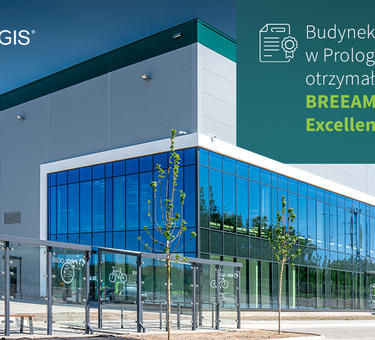The DC1 building, with an area of 17,000 square meters, in Prologis Park Łódź is a build-to-suit production and warehouse facility that was built in accordance with the individual needs of Ziehl-Abegg, a leading manufacturer and supplier in the field of ventilation, control and drive technology.

The priority for Ziehl-Abegg was the location of the facility in the center of Poland, a transparent and simple lease agreement, as well as environmental issues. Therefore, the warehouse was designed and built in accordance with the idea of sustainable development and BREEAM certified. The confirmation that it perfectly meets international requirements in the field of sustainable construction is the receipt of a note at the Excellent level.
“At every stage of the design and construction of the DC1 warehouse in Prologis Park Łódź, we strived for perfection. Our goal was to create a factory of the future that would be both an effective distribution center and, above all, a friendly place for employees and the planet. The BREEAM certificate obtained at the Excellent level confirms that the goal has been achieved. I would like to thank the BREMER team, the general contractor of the investment, for achieving this success together" - said Michał Stankiewicz, Senior Development Manager at Prologis.
Designed with ideas
The warehouse built for Ziehl-Abegg will be equipped with the latest solutions offered by the company. The entire roof surface has been prepared for the installation of a photovoltaic installation. Additionally, destratifiers have been placed in the building, which will enable heat recovery by drawing heated air from the ceiling level to the lower parts of the room. Up to 12.5% of the lighting is natural daylight - both in the office and in the hall.

Designed to save
The building is characterized by increased thermal insulation of the walls and roof, which translates into reduced energy consumption needed to heat and cool the rooms. It is equipped with systems enabling control and minimization of energy consumption, such as: a lighting intensity control system analyzing the amount of daylight, control of the external lighting system, metering systems responsible for the total energy consumption of 90% of the building's energy, as well as a water consumption control system in the facility. The production and storage facility is a structure of the future, therefore an analysis of the possibility of installing heat pumps combined with heat recovery from the production technology used in the factory was prepared. In addition, it is equipped with press containers that will help reduce the amount of waste transferred - recycling reaches as much as 95%.
Designed in harmony with nature
As part of the PARKlife™ initiative, the green areas of Prologis Park Łódź were developed and a sports field, a relaxation zone with tables and benches, an outdoor self-service toilet and bicycle shelters with a repair point were built. Infrastructure prepared for electric chargers for passenger cars has been installed right next to the building. Numerous trees and bushes are watered automatically with water recovered from the retention reservoir. The biodiversity of this area meant that the hives installed by Prologis quickly attracted hardworking bees. Employees of the park's clients had the opportunity to taste honey from the first harvest.
Regardless of whether it is about taking care of the client's business or building warehouses in accordance with the principles of sustainable development, the promises fulfilled are... Made in Prologis.
