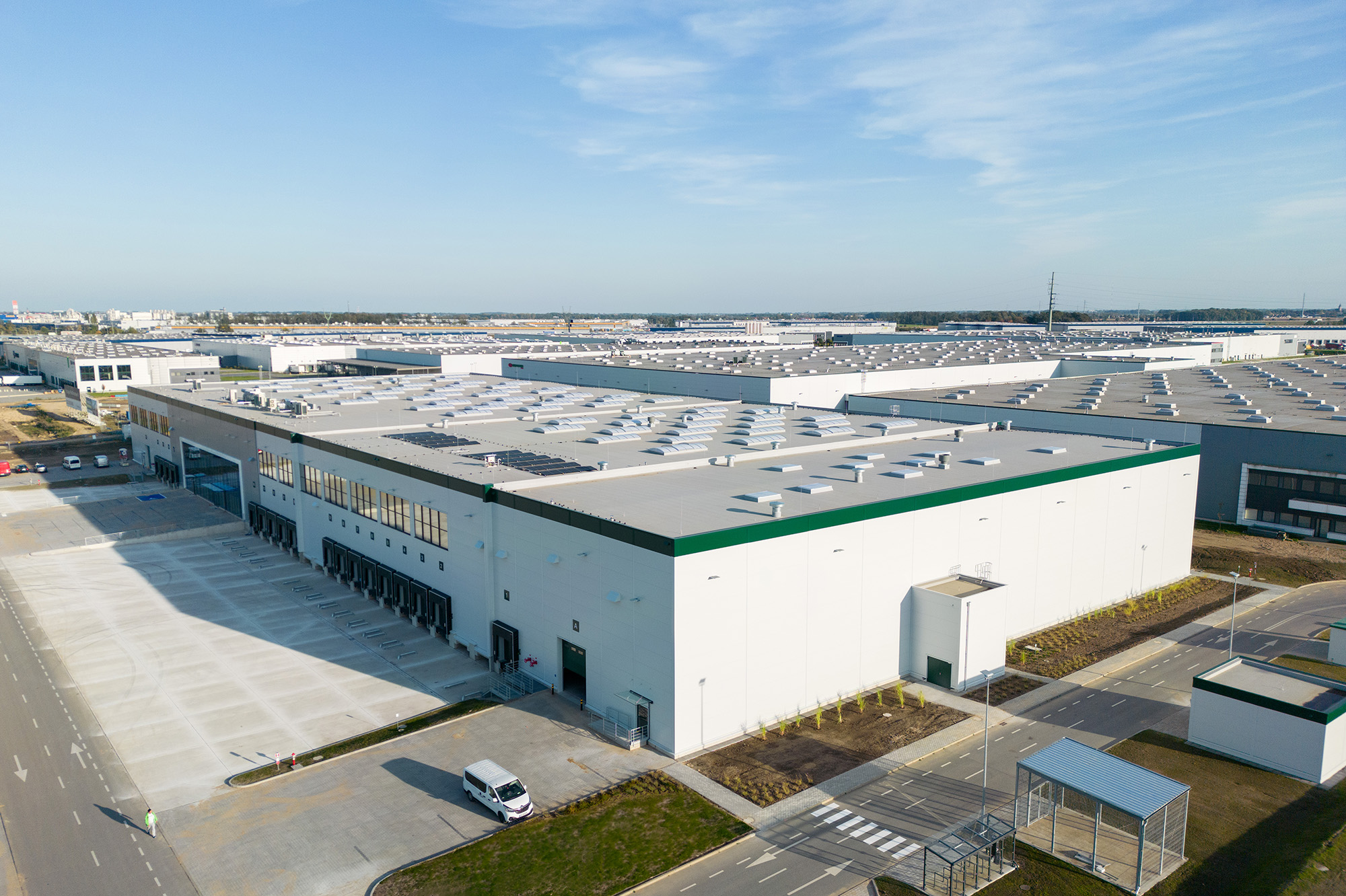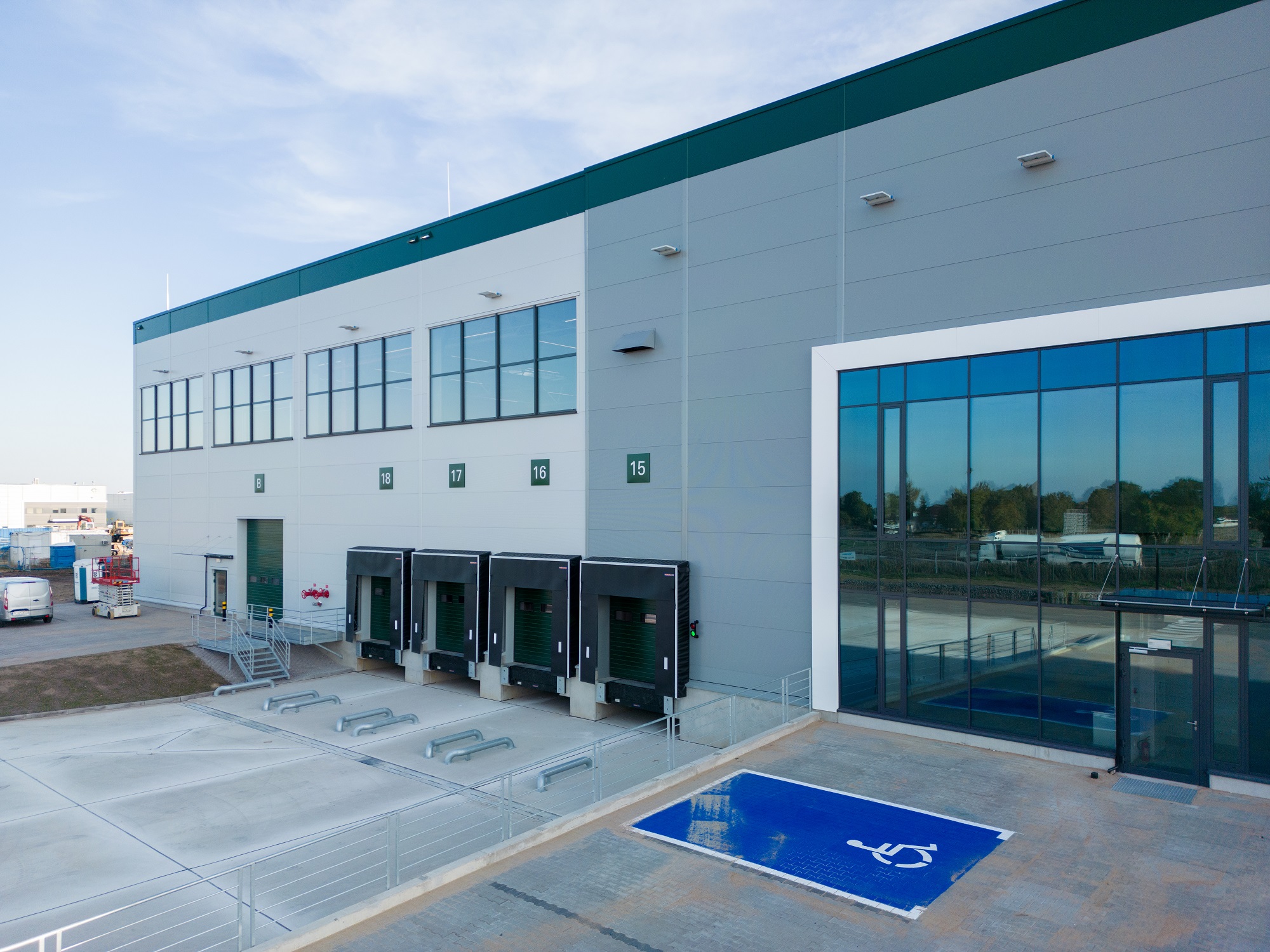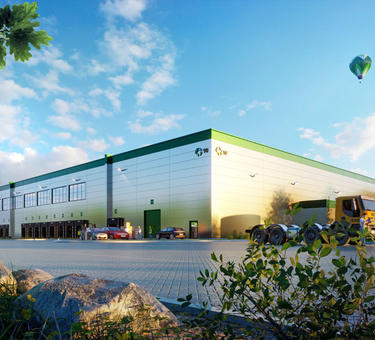Prologis has completed construction of building DC10 at Prologis Park Wroclaw V, providing new BTS warehouse and office space for a leading manufacturer and distributor of construction industry chemicals. The deal covers 12,800 square meters, of which 800 meters is office space.
Tailor-made warehouse
The new BTS development has been fully customized to meet specific needs resulting from the storage of construction materials and chemicals. The warehouse incorporates increased fire protection standards, such as internal fire walls, ventilation with increased capacity including emergency ventilation, and additional sprinklers in storage racks.
"DC10 has been built in accordance with sustainable development principles, using state-of-the-art technologies that minimize its impact on the environment. The building was designed to meet the prestigious Excellent level within BREEAM certification guidelines, which provide the leading industry standard for evaluating sustainable construction, land development projects and infrastructure," says Marcin Czerniewski, Development Manager at Prologis.

Caring for the environment
Warehouse space in DC10 features a clear height of 12 meters, reinforced floor-bearing capacity, and increased wall and roof insulation. Prologis Park Wroclaw V meanwhile offers easy access to public transportation, bicycle sheds and repair points, and charging stations for electric vehicles.
The entire construction process was monitored based on the LCA (Life Cycle Assessment) indicator, taking into account CO2 emissions and methods for reducing the carbon footprint of each phase of development. Measures taken in cooperation with the general contractor led to a reduction in the embodied carbon of the building by approximately 20% compared to standard logistics spaces.
Comfort and savings
For greater employee safety and well-being, warehouse and office areas in building DC10 are illuminated with a state-of-the-art LED lighting system. Motion sensors are programmed according to the customer's needs and guidelines in order to reduce lighting costs. The building incorporates skylights and window panels in the façade, providing up to 12.5% natural daylight in interior spaces, while it is also equipped with photovoltaic panels and heat pumps, significantly reducing its energy consumption.

Close to everywhere
Prologis Park Wroclaw V is situated in Nowa Wies Wroclawska, three kilometers southwest of the Bielany junction at the intersection of the A4 highway (Berlin - Wroclaw - Krakow - Ukraine) and the S8 expressway (Bialystok - Wroclaw). The park is well-connected to the local public transportation network, significantly increasing its attractiveness as a workplace for customers’ employees.
Whether it's business development, adapting warehouse spaces for the safe storage of hazardous materials, or sustainable development, fulfilled promises are... Made in Prologis.
