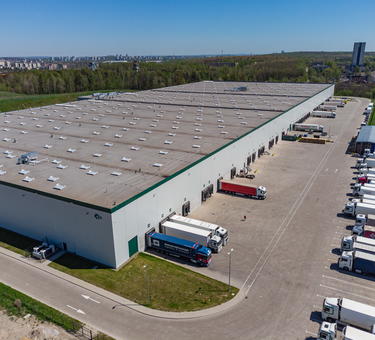Prologis Park Ruda Śląska is an extraordinary example of modern logistics space – and the new Built-To-Suit facility for the Raben Group at the Park takes our innovative, customer-centric approach to even higher levels. Located on a revitalized brownfield site, the custom-made facility was designed with the complex logistics and operations service provider’s needs in mind from the very start. The resultant 50,000 square meter office space and warehouse facility is the Group’s new centre of operations in Poland.
When the Raben Group came to us with a need for a space to suit their complex operational needs, we knew a Built-To-Suit facility would ensure optimal efficiency and employee satisfaction. The space is a great example of a tailored development, including a high-rack storage area with a clear height of 12.4 meters and optimized pallet storage solutions away from high-traffic areas. The first line of pillars in the hall has been set back and system racks and forklifts are automated to enhance warehouse efficiency. The warehouse is mostly intended for the food storage aspect of the Raben Group’s business, so it features a temperature-controlled area and cooling installations. The new facility will provide up to 450 jobs, including 340 for warehouse staff.
Using Building Information Modelling (BIM) technology, we involved the Raben Group in the development process from the very start. BIM allows customers to take a virtual tour through their future facility, meaning they can evaluate all proposed solutions and plans ahead of their implementation. This ensured the warehouse will meet all of Raben’s needs.
“We have been dedicated to meeting the Raben Group’s requirements throughout the development process,” says Piotr Brycki, Leasing Manager at Prologis. “Such a large warehouse operation, mostly handling food products, puts high demands on efficiency, sustainability, and employee wellbeing, all of which are key considerations for our customer. We hope this new facility meets all their expectations, and we can’t wait to welcome them to their new home.”
“This is one of the most ambitious logistics real estate projects on the market,” confirms Leonard Kubanek, Director of Project Management at Prologis. “At Prologis, nothing brings us as much satisfaction as working together with a customer to create the perfect home for their operations. We really enjoyed implementing all the unique solutions required by the Raben Group, and being able to present them beforehand with BIM technology made the development process even more exciting.”
The facility is also optimised to promote the health and wellbeing of Raben’s employees. A three-floor office area housing 110 employees will feature an open-design work area with comfy conference rooms and a cafeteria. The principles of Feng Shui were even consulted in crafting perfect working spaces. Sustainability and environmental protection are meanwhile promoted through abundant natural daylight, smart metering solutions, and other solutions required by the BREEAM “Very Good” accreditation for which all new Prologis buildings are submitted.
Conveniently located right next to the A4 motorway and only 10km from the A1 motorway, Prologis Park Ruda Śląska is bringing a new lease of life to the local community through new jobs, environmental protection and an emphasis on wellbeing. The total planned built-up area in the park will be almost 125,000 square meters.
